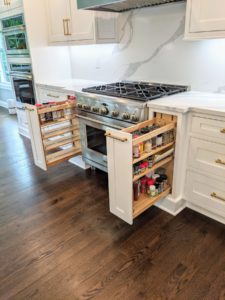
If you consider yourself a certified chef, then you’ll appreciate these kitchen remodeling tips.
There are so many possible ways to go about kitchen remodeling, but you always have to keep in mind how you’d like your kitchen to function. If you consider yourself a certified chef, then you’ll enjoy this content. Today we will look at how to go about kitchen remodeling if you love to cook!
Kitchen Remodeling for Cooks: Does Space Need to Be Expansive?
The answer to this question is “no.” You don’t need all the space in the world to have a highly functional kitchen that will suit all of your culinary needs. If you are remodeling your kitchen and there isn’t much square footage, movement should come to mind. No homeowner wants to run back and forth between areas when they’re trying to meal prep. Consider designing your kitchen in a work triangle where the refrigerator sink and cooktop have strategic placements.
If you do have a larger kitchen to work with, consider the idea of an oversized kitchen island where you can serve people your delicious food. Some homeowners even like the idea of double kitchen islands. A smart layout implemented by About Kitchens and Baths will allow you to effortlessly cook and interact with your guests.
Choose an Easy-to-Clean Countertop Surface
Quartz is one of the most low-maintenance materials in existence. It’s nonporous, which means that it isn’t susceptible to stains. Any person who loves to cook will appreciate an easy-to-clean countertop surface. No one likes the idea of spaghetti sauce forever damaging their stunning countertop.
Consider What Kind of Storage Will Make Your Life More Convenient
When you design your kitchen, you want to consider the items you use in your kitchen. If you use various seasonings, it makes sense to have a well-designed spice rack and cabinets that allow you to access your herbs with ease. Also, most homeowners choose closed cupboards because they can hide clutter when you don’t have the time to clean. You’ll always want large cabinets to accommodate larger plates or platters. Also, deep pullout drawers might suit your fancy because cooks use a lot of pots and pans.
How to Plan the Pantry When Kitchen Remodeling
When designing your pantry, once again, think about convenience and access. Visibility is also another thing to consider. You can go for a large walk-in pantry, or if you have limited space, pull out shelves, baskets, built-in racks for spices, and drawers organizers are all possible.
How to Think About the Sink
Go for large, deep sinks. You may also consider double sinks if you partake in heavily involved food prep. Plus, if you and your significant other, spouse, or children cook together, you may appreciate there being more than one sink. Plus, it’s a nuisance trying to wash large pots in small sinks. An under-mount sink with single faucet hardware makes life easy breezy.
PROFESSIONAL DESIGN AND REMODELING SERVICES FROM ABOUT KITCHENS AND BATHS
About Kitchens and Baths has the Annapolis community abuzz with excitement over our stellar home renovation services. With an approximate timeline of only three weeks and two days for project completion, we outshine the competition in our reliability. From tear-out to design, all aspects of each renovation project are handled in-house by our expert team. We ensure customer satisfaction and consistent quality for all remodeling services. Visit our showroom to meet the About Kitchens team and discuss your design goals. Our home renovation services are versatile and detail-oriented, supporting all styles, features, and rooms. While kitchens and bathrooms are our primary focus, we also channel our skills to assist home office and laundry room renovations. The sky’s the limit! Call us at 410-573-0877 or email us at aboutkitchensandbaths@yahoo.com or fill out our contact form today!